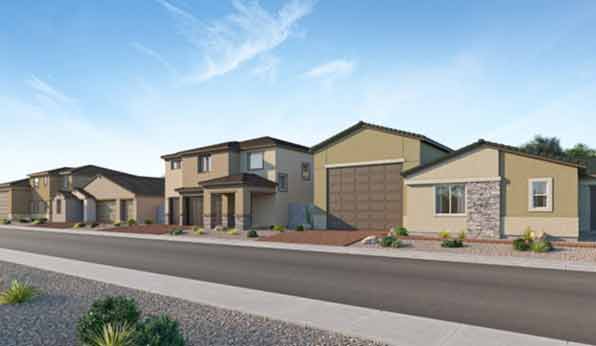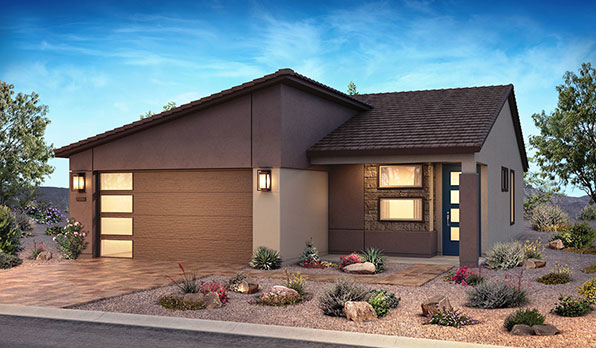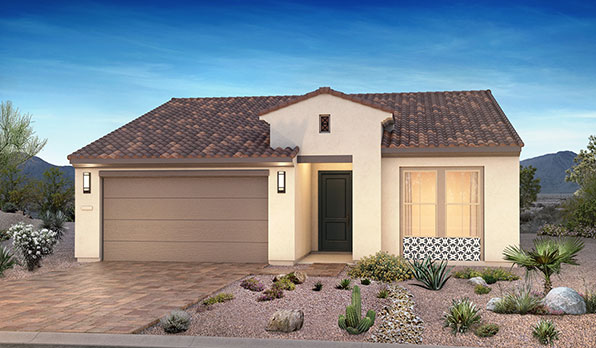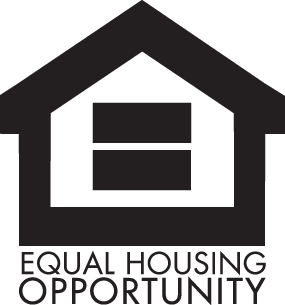

Everything comes together effortlessly at Sunstone, a vibrant new masterplan community in Las Vegas by leading homebuilders Lennar®, Shea Homes® and Woodside Homes®. Explore 10 distinctive neighborhoods that offer 3,650 new luxury homes seamlessly intertwined with desirable amenities that range from an expansive interconnected trail system, schools, parks and outside services, plus a prime location near Mt. Charleston and Lee Canyon.
With attached townhomes, single-family homes and an age-qualified 55+ neighborhood that will have a resort-style club, buyers at every stage of life will be able to find their place at Sunstone.

At Sunstone, we embrace adventure. Sprinkled throughout the masterplan community you’ll find a variety of amenities that range from bike trails and pump tracks to walking trails and parks. So, no matter your lifestyle, whether you’re a beginner or expert on the bike or working out, it’s never been easier to discover the best of outdoor living – all at home.













Sunstone homes are built with quality craftsmanship and impeccable design.
Your dream home awaits you in one of ten premier neighborhoods.


Approx 2,012 - 4,240 sq ft
3 - 5 bedrooms
2.5 - 4.5 bathrooms
From the $600s


Approx. 3,027 - 3,428 sq ft
4 - 6 Bedrooms
3 - 5 Bathrooms
Coming Soon


Approx 1,507 - 1,811 sq ft
2 - 4 Bedrooms
2 Bathrooms
From the mid $400,000s


Approx 1,622 - 2,061 sq ft
2 - 3 Bedrooms
2 - 2.5 Bathrooms
From the $500,000s


Approx 2,041 - 2,579 sq ft
2 - 3 Bedrooms
2.5 - 3 Bathrooms
From the high $500,000s

Sunstone puts you exactly where you want to be – near the very best of the Northwest and with incredible mountain views. Residents enjoy a prime location near the many wonderful things that make the Las Vegas such a desirable area to live in, from world-class entertainment to fantastic retail and dining, parks, golfing and endless recreation, plus easy access to the US-95.
